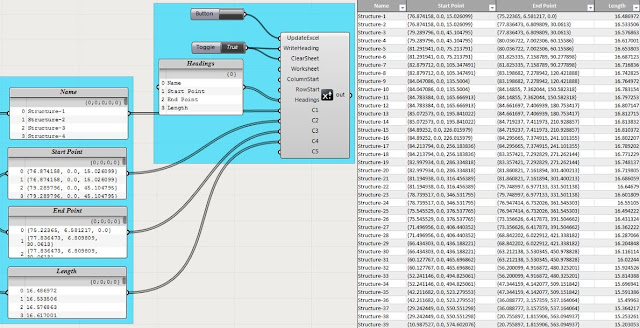 |
| CASE's interoperability framework makes important design data accessible among different technologies. |
It has been awhile since I have shared an update on CASE interoperability approach. With new technologies entering into the fray, interoperability is as relevant a concept as ever. In recent months, much of my focus has been on highlighting efforts around the Rhynamo node library for Dynamo. I am thrilled to see that the library has grown in popularity and is currently the second most downloaded Dynamo package.
In the wake of Rhynamo's success as an open source project, I have been actively continuing development of a broad range of CASE interoperability solutions which allow us to consult and support project-wide and firm-wide data management among a broad spectrum of design software. In recent months, these solutions have found their way into the workflows of firms such as Adrian Smith+Gordon Gill, AECOM, HDR, DIALOG, and RTKL.
The goal of these solutions has been to address the many data transfer challenges as a building proceeds from concept, to analysis, to document production. Grasshopper, Revit, RAM Structural System, SketchUp, Microstation, 3DS Max, and SolidWorks are just a sampling of the tools that have found their way into CASE's workflow planning services as of late.
Beyond providing technical tools for accomplishing better data transfer, our approach also involves mapping out key use cases for a team and to support the overall pipeline.
Here are some current use cases that I am interested in at the moment...
- Integrated practice... uses of interoperability to enhance collaboration among architecture and engineering disciplines for more seamless bi-directional coordination.
- Analysis workflows.... uses of interoperability as a methodology for model simplification and data extraction in analysis.
- Datafication and BIM migration... uses of interoperability for migrating legacy drawings/data into the BIM ecosystem. Let's automate 2D to 3D to BIM!
In the mean time, check out some of the recent clips below...





















































