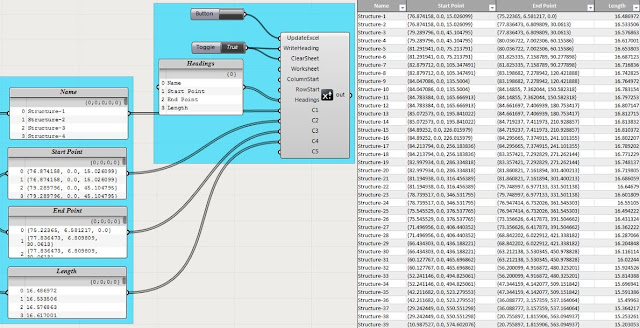At
CASE, a central part of what we do is educating our clients in new design technologies and processes. This summer we have created brand new curricula for some of our favorite software with a focus on architectural idea generation and design development. Our new learning content is anchored in rigorous exercises while also providing opportunities for the participant to explore variations on design concepts.
We are rolling out
3 new CASE-ified workshops geared towards professional designers who are looking for some new weapons to add to their arsenal. In the next three posts, I will be showcasing what these new workshops are all about... as they say in Jurassic Park,
"hold on to your butts."
Rhinoceros 3D
Rhino has become the
Swiss army knife of design tools. At an early stage of the design process, Rhino can be used as an iterative tool for exploring concepts. In later stages, Rhino can serve as a powerful tool for developing geometry and rationalizing complex systems. The program supports a wide variety of file formats making it an ideal "go between" program with a high level of compatibility for more advanced fabrication and building information software.
Our approach to teaching Rhino focuses on how it can be used as an architectural design tool in support of conceptual and schematic development. We have chosen to anchor the exercises in the context of the Swiss Re Tower in London. As an iconic piece of contemporary architecture by Foster & Partners, the tower is well suited for Rhino-based exercises for beginning users. The tower concept also allows participants to study variations of the concept while they learn the program.
In our workshop we first introduce new users how to create and manipulate surface geometry. Some common surface creation techniques such as Loft, Revolve, and Sweep make an appearance in these early exercises. Additionally we cover how to manipulate these surfaces using control points and implicit history.
 |
| Utilizing surface controls to develop the geometry. |
Following these initial explorations in form, we then proceed to 'dissect' the building by developing systems such as floor plates and the core. We show new users how to utilize trims and booleans while introducing popular commands such as "contour" to quickly develop derivative objects.
 |
| Utilizing booleans and trims to develop floor profiles and create the iconic atrium spaces. |
During the workshops, we also cover a few popular Rhino plug-ins such as Paneling Tools. We use these plug-ins and add-ons to study variations of the exterior facade and structure systems.
 |
| As the workshop progresses, participants are introduced to techniques for modeling complex systems and patterns. |
 |
| Popular plug-ins, such as Paneling Tools, are introduced for quickly developing the architecture. |
We recognize that having efficient techniques for communicating the design to clients is an essential skill when working in a 3D modeler. While the model is being developed, the workshop also covers presentation-related topics such as basic Rhino visualization, viewport customization, and creating layouts.
 |
| Customizing the Rhino viewport is an effective means for producing quick diagrammatic images. |
Next up.... Grasshopper 101!
























